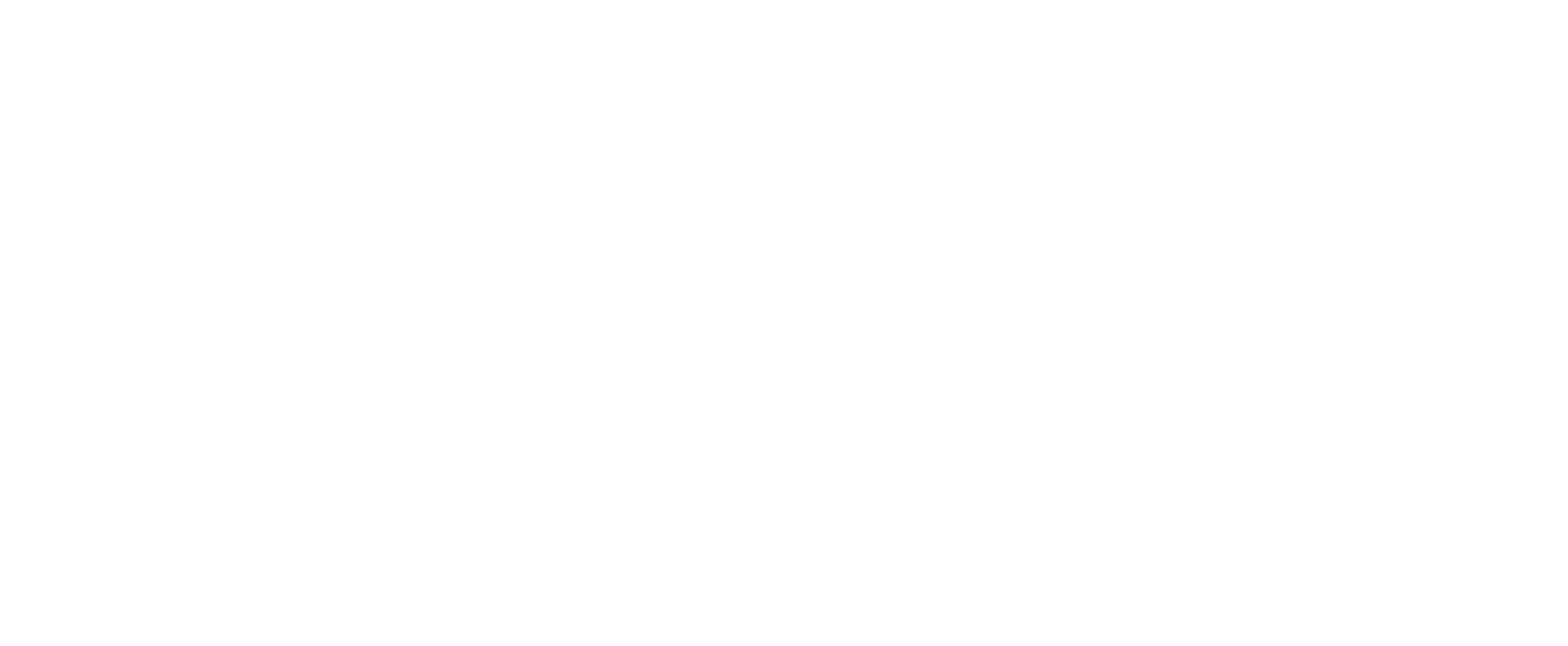
Sold
Listing Courtesy of:  bridgeMLS / Coldwell Banker / Pamela Wojciechowski
bridgeMLS / Coldwell Banker / Pamela Wojciechowski
 bridgeMLS / Coldwell Banker / Pamela Wojciechowski
bridgeMLS / Coldwell Banker / Pamela Wojciechowski 2828 Royal Ann Ln Concord, CA 94518
Sold on 10/19/2024
$3,400 (USD)
MLS #:
41068167
41068167
Lot Size
966 SQFT
966 SQFT
Type
Rental
Rental
Year Built
1973
1973
Style
Traditional
Traditional
School District
Mount Diablo (925) 682-8000
Mount Diablo (925) 682-8000
County
Contra Costa County
Contra Costa County
Community
Cherrywood
Cherrywood
Listed By
Pamela "Pam" Wojciechowski, DRE #01799154 CA, Coldwell Banker Realty
Bought with
Pamela Wojciechowski, DRE #01799154 CA, Coldwell Banker
Pamela Wojciechowski, DRE #01799154 CA, Coldwell Banker
Source
bridgeMLS
Last checked Feb 15 2026 at 1:10 PM GMT+0000
bridgeMLS
Last checked Feb 15 2026 at 1:10 PM GMT+0000
Bathroom Details
- Full Bathrooms: 2
- Partial Bathroom: 1
Interior Features
- Dishwasher
- Microwave
- Breakfast Bar
- Refrigerator
- Dryer
- Washer
- Laundry: Dryer
- Laundry: Washer
- Disposal
- Windows: Double Pane Windows
- Windows: Screens
- Windows: Window Coverings
- Free-Standing Range
- Self Cleaning Oven
- Gas Water Heater
- Laundry: 220 Volt Outlet
- Electric Range
- Laundry: Laundry Closet
- Storage Area(s)
Kitchen
- 220 Volt Outlet
- Breakfast Bar
- Dishwasher
- Electric Range/Cooktop
- Garbage Disposal
- Microwave
- Range/Oven Free Standing
- Refrigerator
- Self-Cleaning Oven
Subdivision
- Cherrywood
Lot Information
- See Remarks
Property Features
- Fireplace: Living Room
- Fireplace: Gas Starter
- Fireplace: 1
Heating and Cooling
- Forced Air
- Natural Gas
- Ceiling Fan(s)
- Central Air
Pool Information
- In Ground
- See Remarks
- Community
Flooring
- Laminate
- Tile
Exterior Features
- Roof: Composition Shingle
Utility Information
- Utilities: Individual Gas Meter
- Sewer: Public Sewer
Garage
- Garage
Parking
- Garage Door Opener
- Detached
- Garage Faces Rear
- Remote
Stories
- 2
Living Area
- 1,364 sqft
Disclaimer: Bay East© 2026. CCAR ©2026. bridgeMLS ©2026. Information Deemed Reliable But Not Guaranteed. This information is being provided by the Bay East MLS, or CCAR MLS, or bridgeMLS. The listings presented here may or may not be listed by the Broker/Agent operating this website. This information is intended for the personal use of consumers and may not be used for any purpose other than to identify prospective properties consumers may be interested in purchasing. Data last updated at: 2/15/26 05:10



